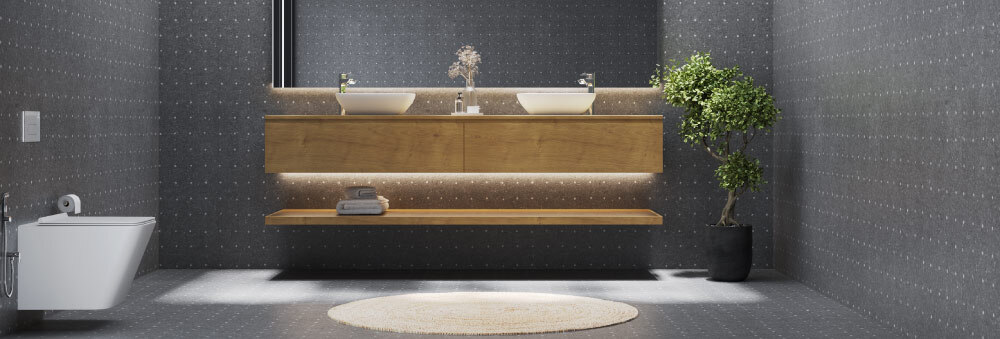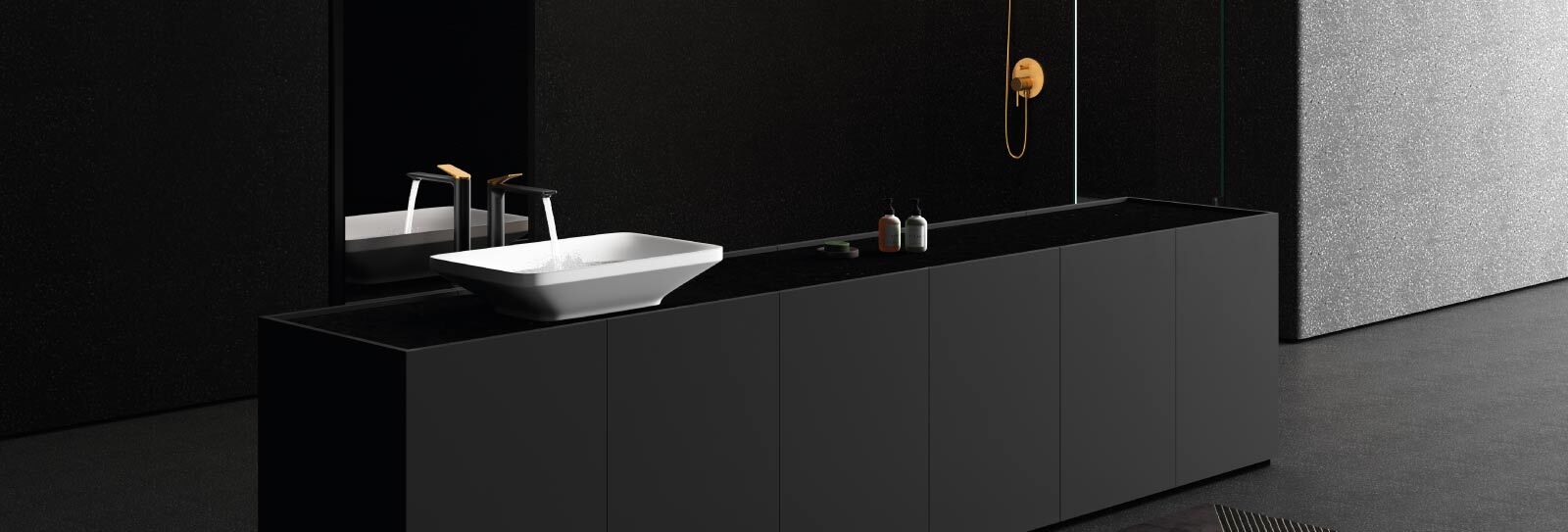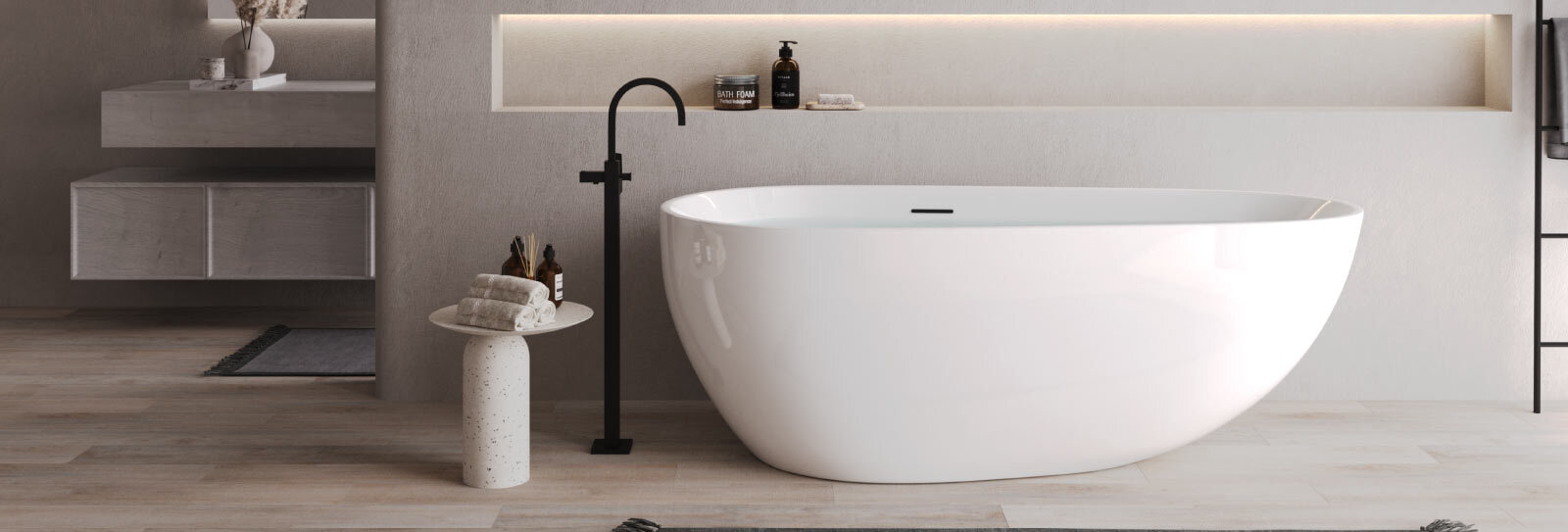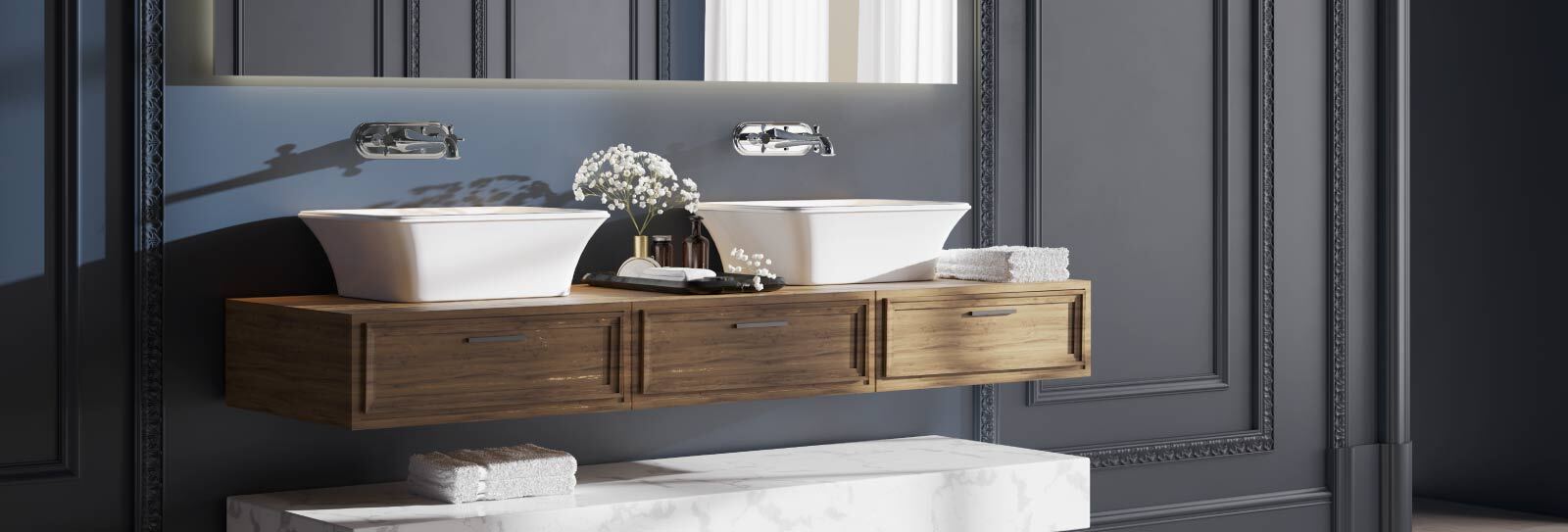Step-by-Step Guide to Planning Your Bathroom Layout

Table of Contents
Redesigning your bathroom is not just about choosing the right tiles or the perfect colour scheme; it’s about creating a space that aligns seamlessly with your lifestyle and daily rituals. Whether you’re squeezing in a quick shower before work or luxuriating in a weekend bath, the layout of your bathroom sets the tone for both its functionality and its feel.
With Jaquar, you’re not just installing bathroom fixtures; you’re crafting a personal oasis. This guide will walk you through each step of planning your bathroom layout, providing you with some ideas to ensure that every element—from the Bathroom Layout Dimensions to the style of your fixtures—enhances your home’s comfort and elegance.
Bathroom Layout Planning Guide
Step 1: Measure Your Space
- Assess the Area: Begin by taking precise measurements of the total space available. Note the bathroom dimensions, including ceiling height and any existing features that will remain unchanged, such as windows or doors.
- Document the Details: Sketch a rough outline with these measurements, noting where current plumbing and electrical wiring are positioned. This will be crucial for planning the layout and location of fixtures.
Step 2: Define Your Needs and Preferences
- Functionality First: Consider who uses the bathroom and how. Does it need to be kid-friendly or accessible for older adults? Choices like adding a walk-in bathtub or designing a small bathroom layout depend on how the space will be used.
- Aesthetic Appeal: Think about your desired style and atmosphere. Are you aiming for a modern, minimalist space or something classic and elegant? This will guide your choices in fixtures and finishes.
Step 3: Plan the Layout
- Zone the Space: Organise your layout by functional zones—washing, toileting, and storage. Ensure each area is logically placed for use, with the wet areas like showers and baths ideally situated away from the door.
- Choose a Layout Type: Choosing the right bathroom layout depends on the shape and size of your space, with square and rectangular layouts being the most common options. Let's find out detailed information about both of them:
A. Square Bathroom Layout: It works well for smaller spaces or compact designs. With its equal dimensions, this layout utilises complete space. The fixtures like the sink, toilet, and shower are placed close. It’s ideal for creating a balanced look, making even small bathrooms feel organised and functional.
B. Rectangle Bathroom Layout: It is better suited for long or narrow spaces. This layout offers flexibility in arranging fixtures linearly along one or both walls. It enhances the flow by allowing more walking space and can accommodate additional elements like a bathtub or double vanity in larger designs. Rectangular layouts can maximise functionality and provide a sense of openness in the bathroom.
Step 4: Select Fixtures and Features
- Fixture Fitting: Based on your layout, choose bathroom fixtures that fit the space without crowding. Consider the bathroom size when selecting a tub or shower, and opt for space-saving designs if necessary.
- Cohesive Design Elements: Align your fixtures with the overall design theme. Jaquar offers a range of products that can complement any bathroom design, ensuring consistency in style and quality.
Step 5: Consider Plumbing and Electrical Requirements
- Infrastructure Needs: Plan your plumbing and electrical layouts. The location of the bathroom will dictate where you can place large fixtures. Using existing connections is often more economical, but some adjustments may be needed for better functionality.
- Professional Advice: Consulting with a plumber or electrician during this phase can save future headaches, ensuring all installations meet local building codes and functional requirements.
Step 6: Finalise the Details
- Review and Adjust: Take a final look at your plans. Ensure there is enough clearance for doors to open, shower doors to swing, and enough space around each fixture to move comfortably.
- Material Selection: Choose durable and moisture-resistant materials that will stand up to the bathroom’s environment while maintaining the look you desire.
Expert Tip
Upgrade your bathroom with Jaquar's free design consultation! From layout planning to selecting the perfect fixtures, Jaquar's experts assist in creating a functional and stylish space tailored to your needs. Let Jaquar guide you in designing your dream bathroom effortlessly!
A well-thought-out bathroom layout not only meets the functional needs of your household but also transforms your space into a bespoke retreat. With Jaquar’s commitment to excellence, reflected in their 10-year warranty and premium bathroom solutions, you are equipped to create a space that endures in both style and functionality. Begin your journey today, and step into a bathroom designed not just to meet needs but to exceed expectations.








